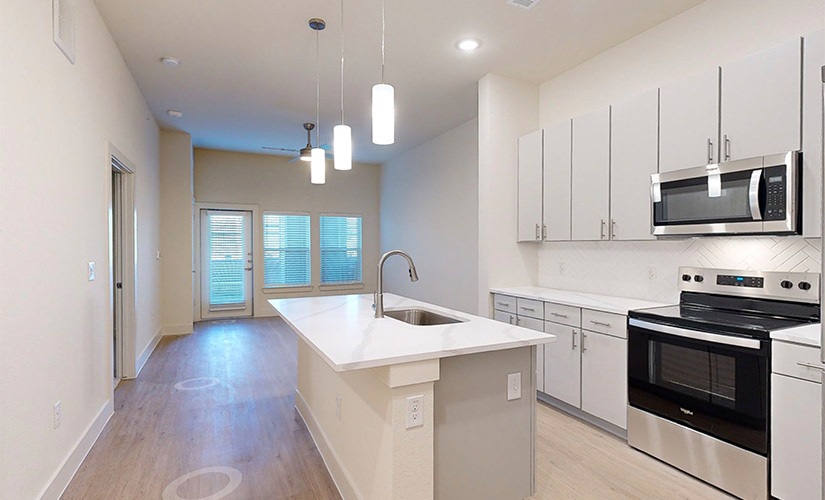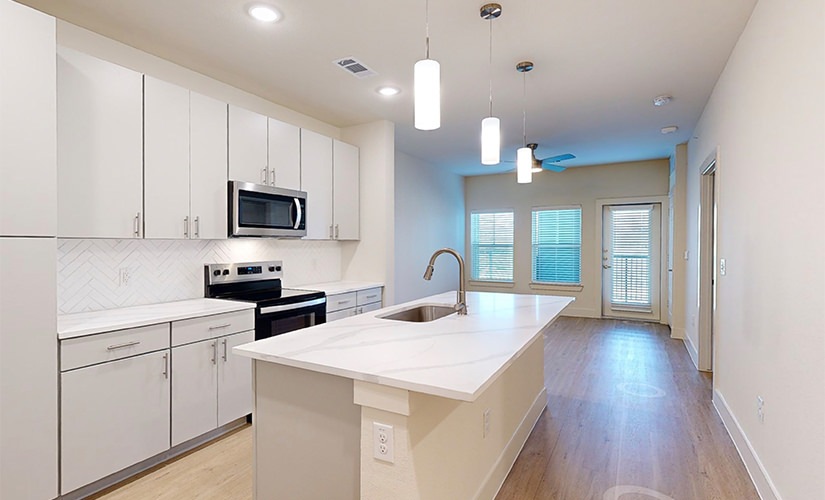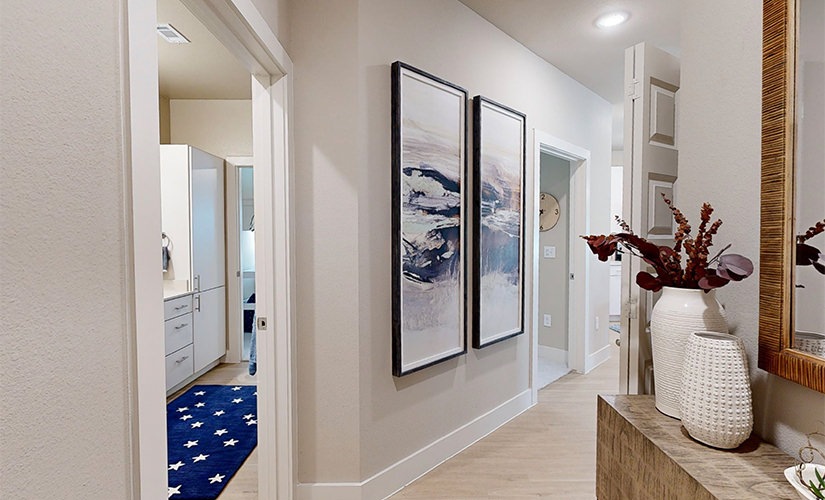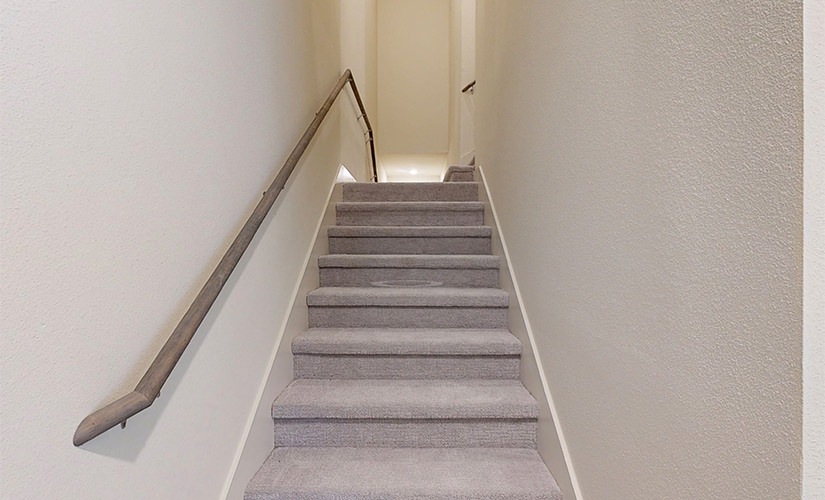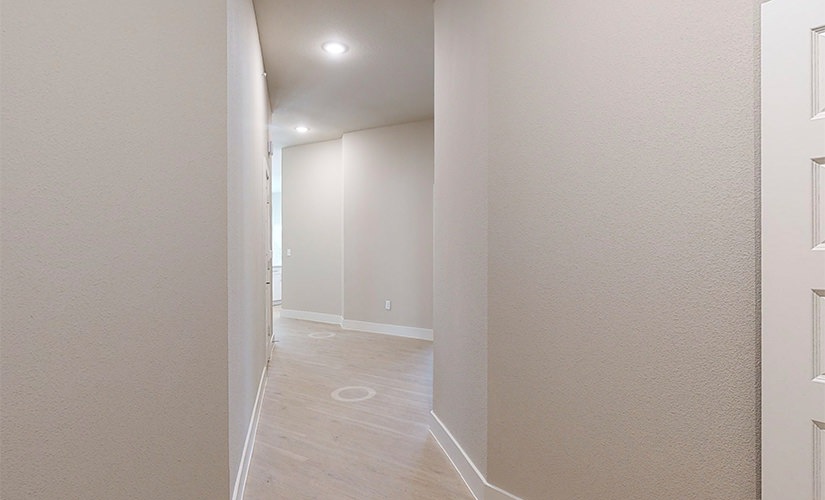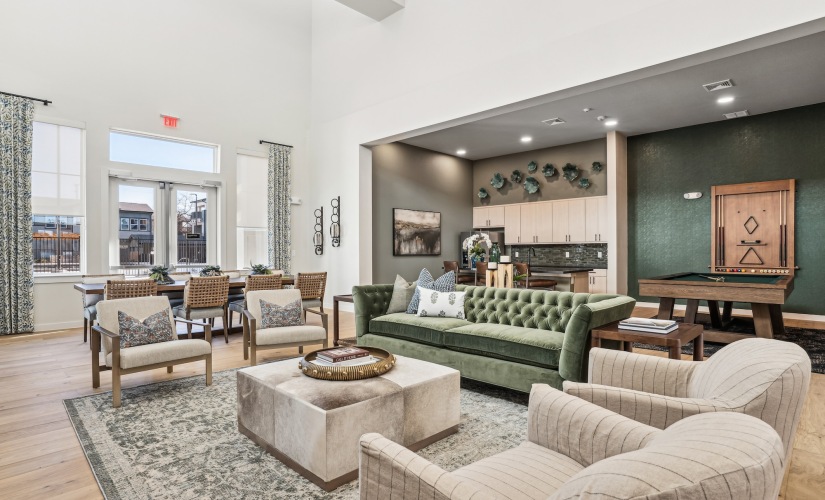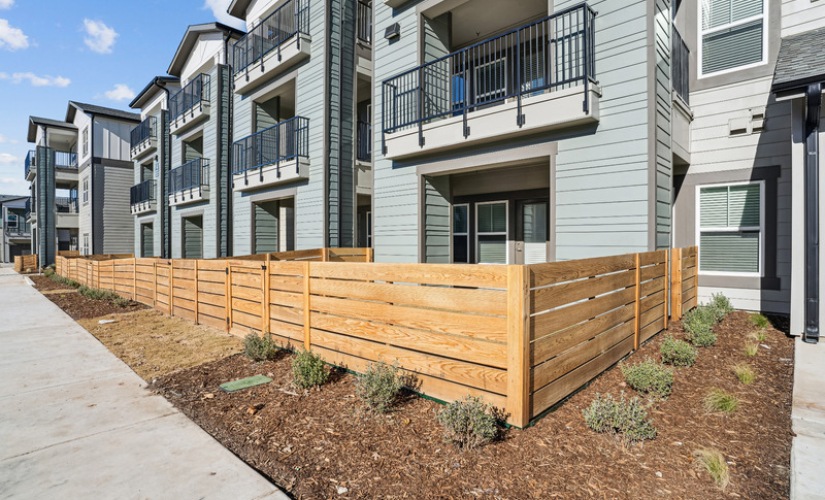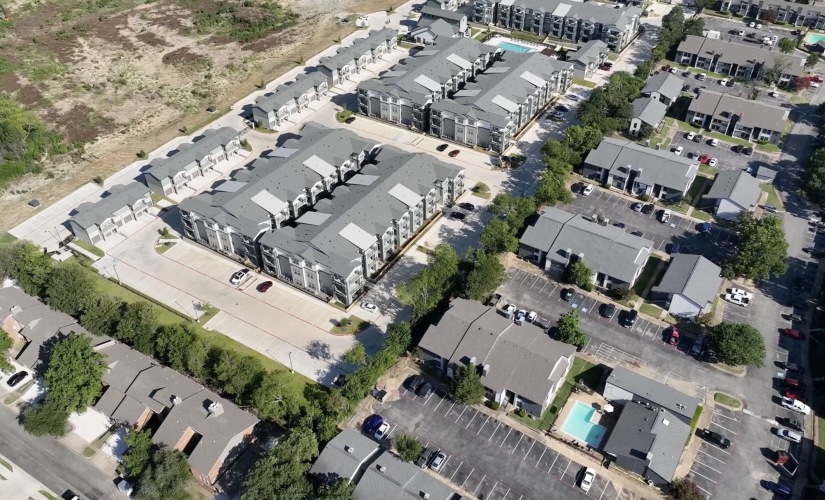×


Pet Policy
Sherman Park Village is a dog and cat friendly community!
We welcome a maximum of two dogs/cats per residence with a pet rent of $25 per month per pet, along with a one-time fee of $400. We do not allow aggressive breeds.
We welcome a maximum of two dogs/cats per residence with a pet rent of $25 per month per pet, along with a one-time fee of $400. We do not allow aggressive breeds.

