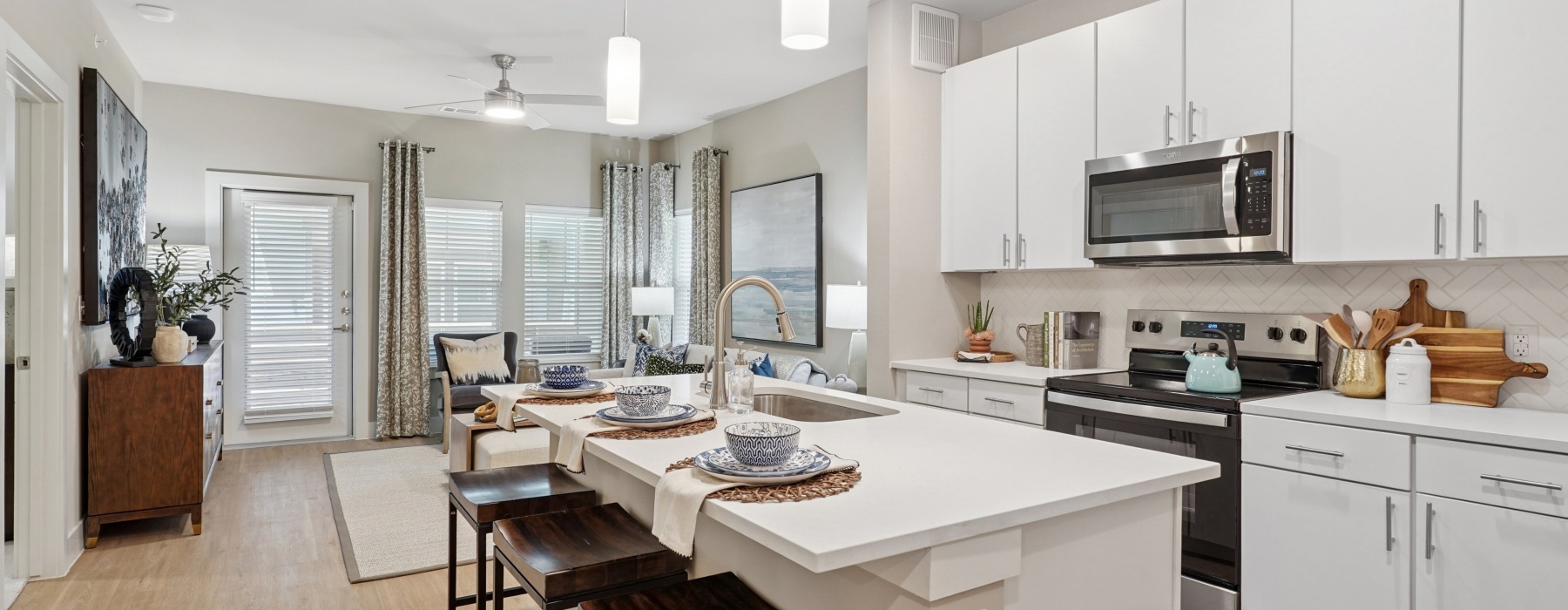Sherman, TX Apartment Floor Plans
No Haggle Pricing ~ Best Rents in Sherman Texas
Welcome to Sherman Park Village, where comfort and modern living come together to offer you a home tailored to your needs. Explore our thoughtfully designed floor plans, each crafted to maximize space and natural light while providing the amenities you need for a comfortable lifestyle.
Floor Plans for Your PERFECT Lifestyle
At Sherman Park Village, we believe that your home should reflect your unique lifestyle. Whether you’re looking for a cozy one-bedroom apartment or a spacious three-bedroom home, our community offers a variety of layouts to match your needs. Each floor plan is designed with style and functionality in mind, ensuring you have the perfect space to live, work, and relax.
Browse our available floor plans and picture yourself in your new home at Sherman Park Village. With layouts ranging from cozy retreats to family-friendly spaces, we’re confident you’ll find the perfect fit. Ready to make a move? Contact us today to schedule a tour or learn more about current availability.
Floorplans are artist's rendering. All dimensions are approximate. Actual products and specifications may vary in dimension or detail. Not all features are available in every rental home. Prices and availability are subject to change. SQFT listed is an approximate value for each unit. Please see a representative for details.

